Private Hot Tub, Summer Pool Access, Near Golf & SHARC
Enjoy the comforts of a private home with exclusive resort-style amenities at Fairway Village Condo 25. This unique Sunriver property offers three bedrooms, a private hot tub, summer access to a condo complex pool, and eight SHARC Recreation Plus Passes—all set just steps from the Woodlands Golf Course. With a reverse living layout and modern kitchen, it's ideal for families, golf enthusiasts, and small groups seeking both privacy and activity-filled days.
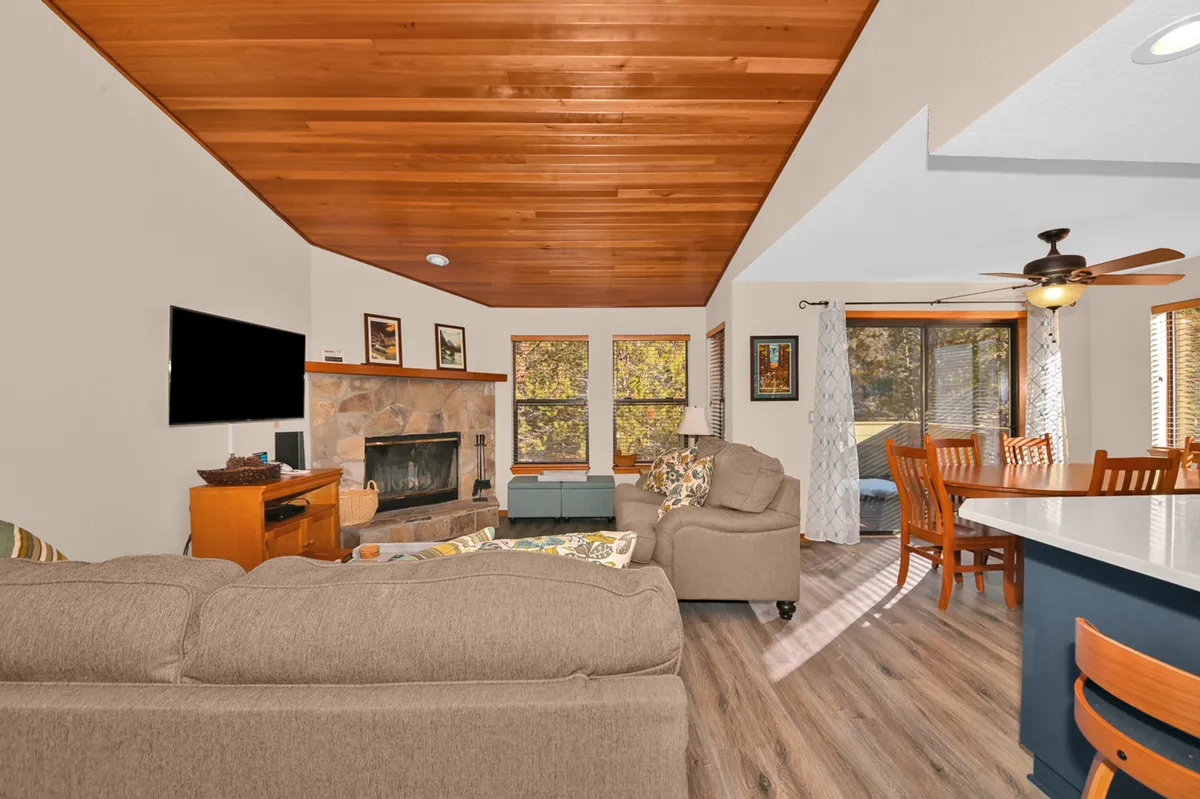
Three bedrooms, private hot tub, summer pool access, SHARC passes, near golf course.
Sunlit Social Spaces: The Heart of the Home
Features
- • Wood-burning fireplace
- • Plush seating
- • Smart TV
- • Remodeled kitchen with modern appliances
- • Dining area
- • Open-concept layout connecting kitchen, living, and dining
- • Access to upper-level deck
Ascend to the inviting upper level, where sunlight pours through generous windows into the open living area—the true gathering place for families and friends. Here, laughter crackles alongside the warmth of the wood-burning fireplace, while the plush seating and smart TV invite cozy movie nights after days exploring Sunriver. The fully remodeled kitchen gleams with modern appliances, ready for culinary adventures or casual breakfasts. Just steps away, the dining area brings everyone together for shared meals and stories. The seamless connection of kitchen, living, and dining spaces creates the perfect hub for both lively celebrations and quiet relaxation.
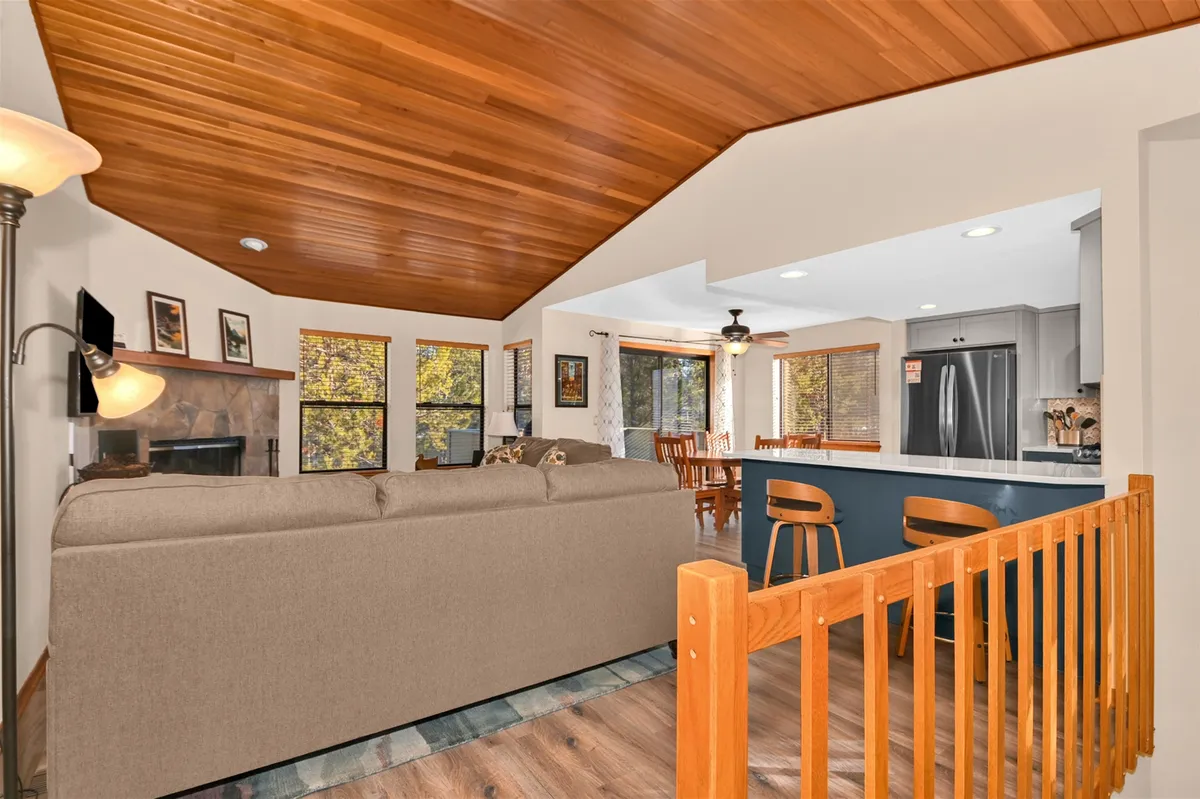
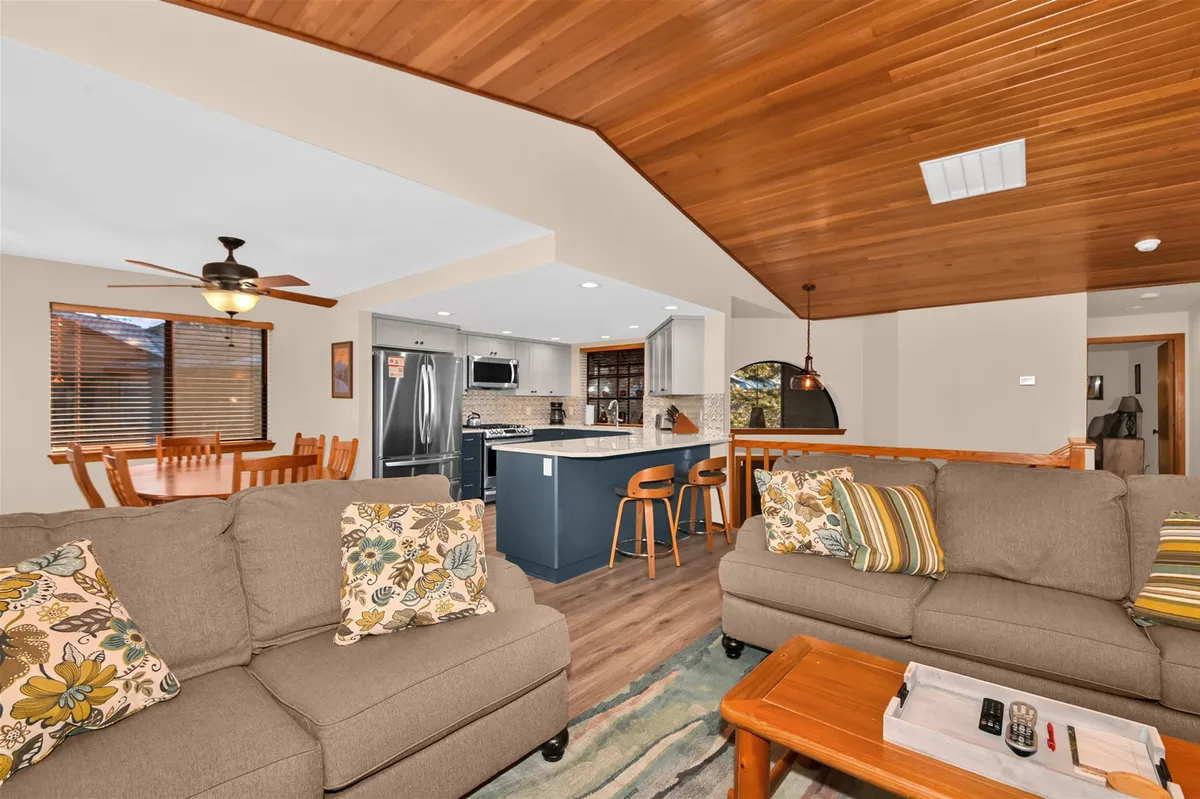
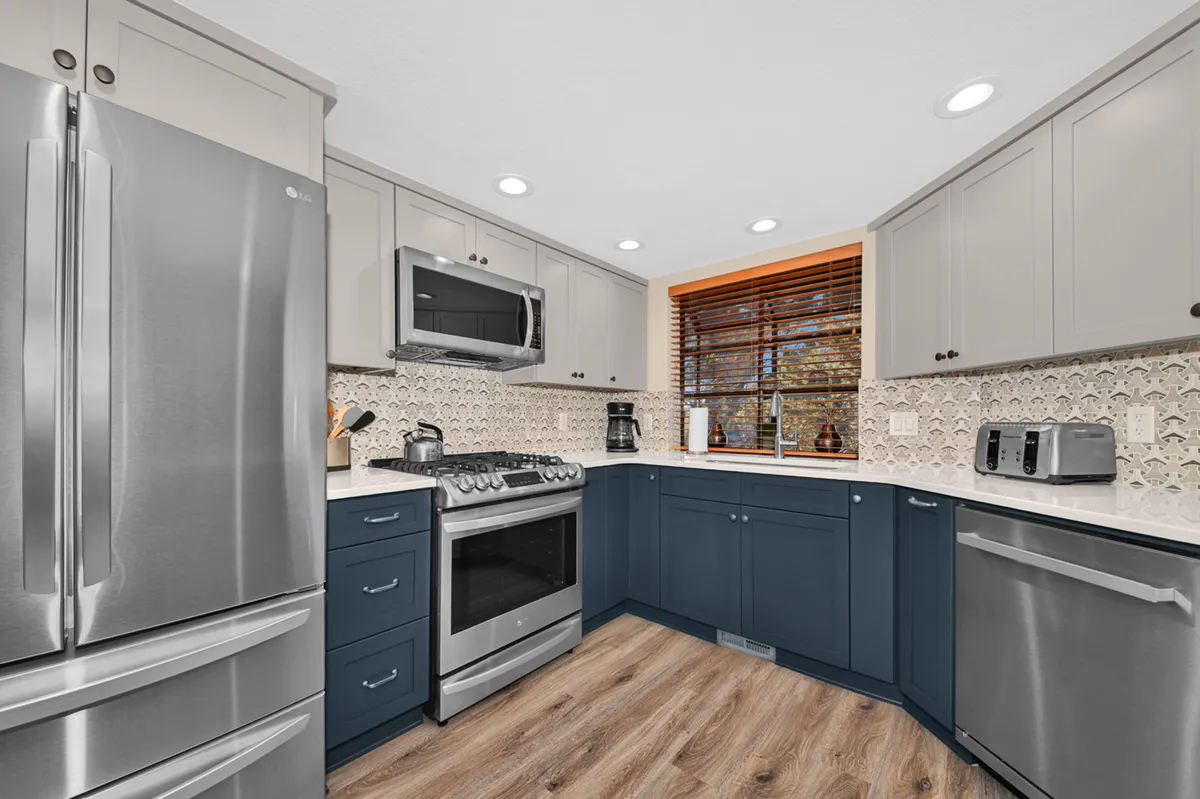
Private Retreats: Restful Nights & Quiet Mornings
Features
- • Primary bedroom with queen bed and en suite bath
- • Second queen bedroom with direct hot tub access
- • Bunk room
- • Smart TVs
- • Two full bathrooms and one half bath
- • Reverse living layout with bedrooms downstairs and primary suite upstairs
- • Direct access to hot tub from downstairs bedroom
Rest comes easily in three thoughtfully designed bedrooms, offering a peaceful sanctuary for every guest. Upstairs, the primary bedroom provides a tranquil escape with a plush queen bed, smart TV, and an en suite bath for added privacy. Downstairs, a second queen bedroom with its own TV and direct access to the bubbling hot tub makes unwinding effortless, while the cheerful bunk room is a kid-friendly haven perfect for families. With two full bathrooms and a handy half bath, mornings flow smoothly—even for larger groups. Whether you’re seeking solitude or a space for the kids to recharge, these retreats offer flexibility and comfort for all.
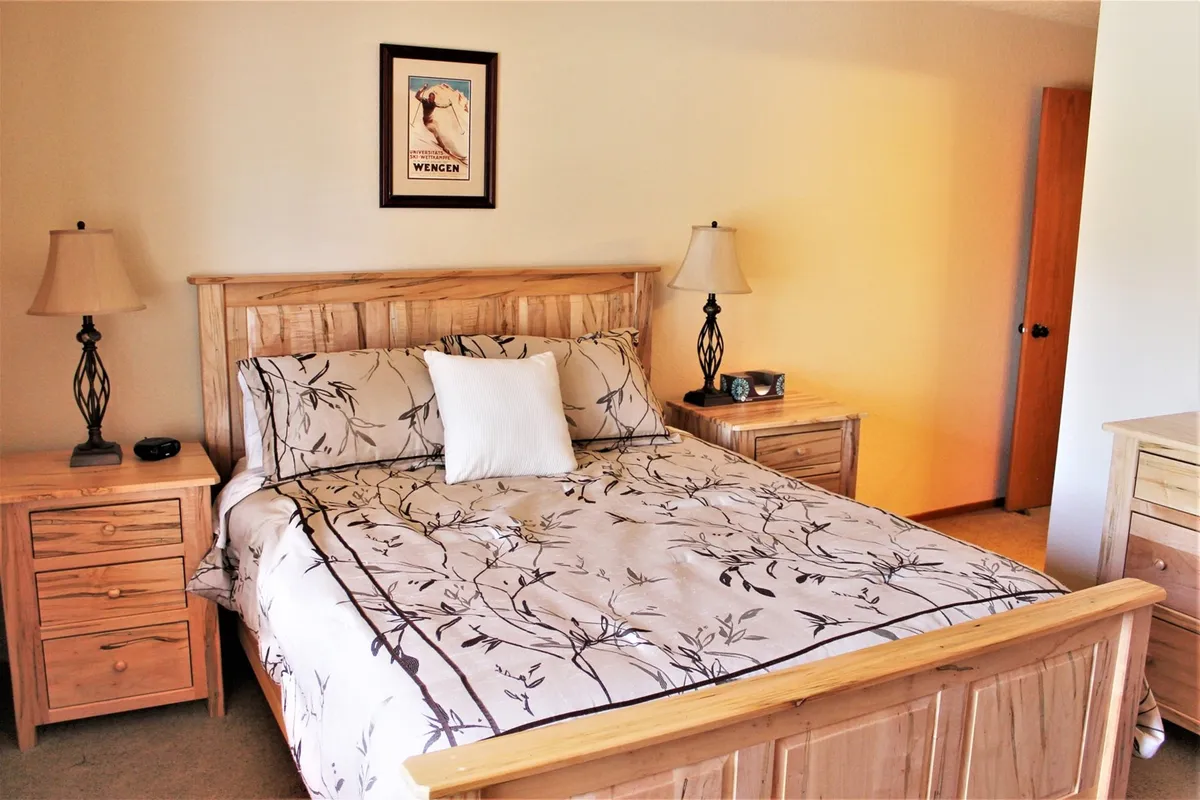
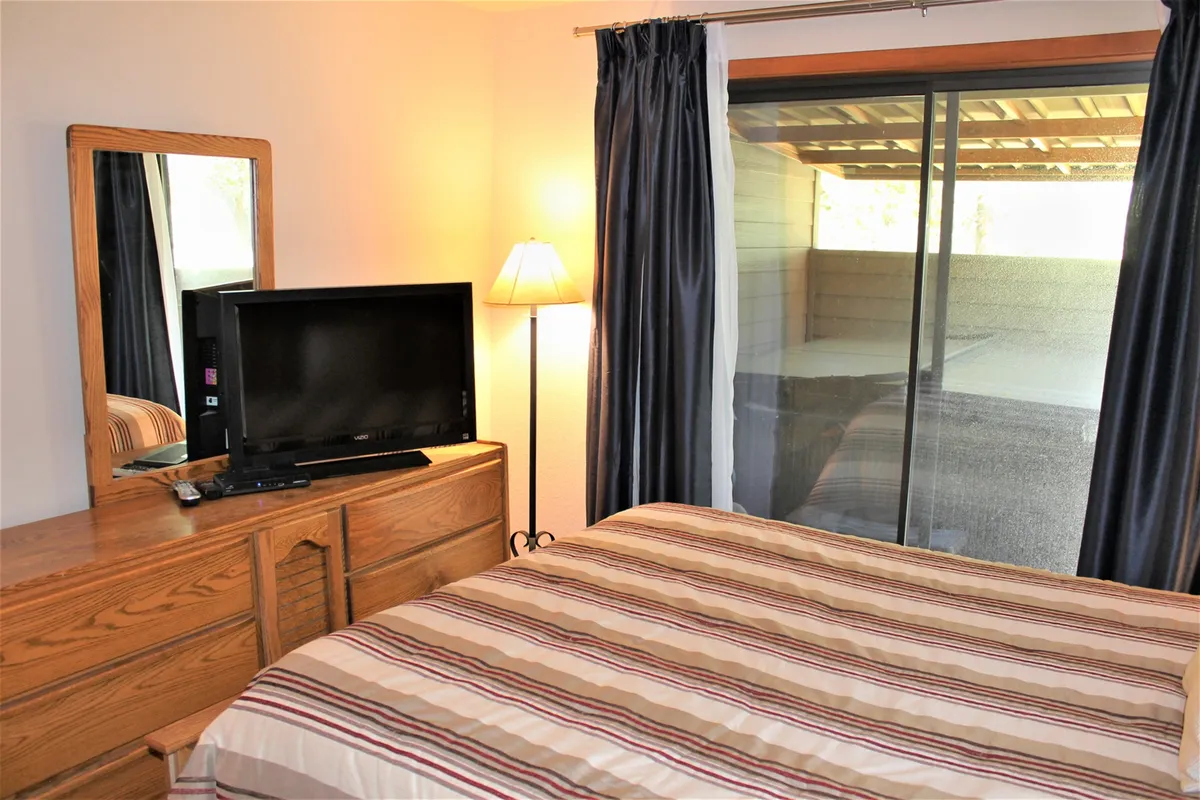
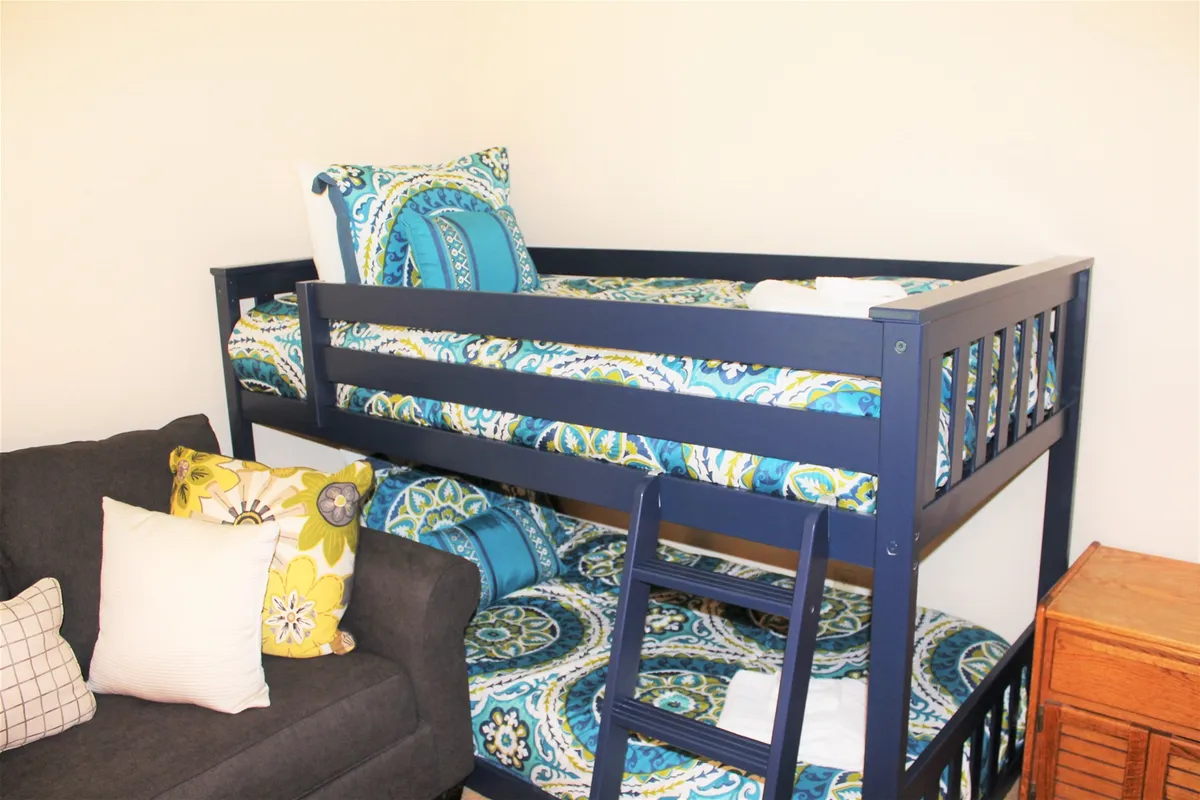
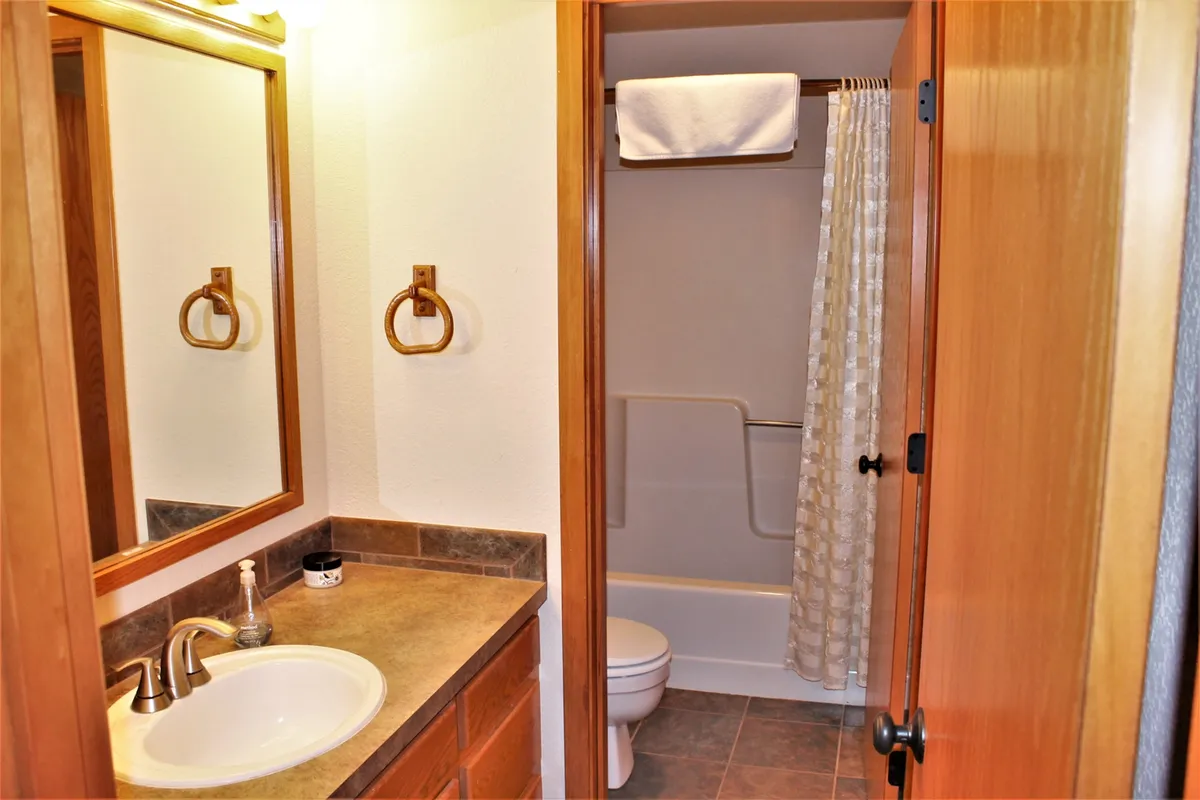
Summer Splash & Year-Round Soaks: Resort-Style Relaxation
Features
- • Condo complex summer pool
- • Private hot tub
- • SHARC Recreation Plus Passes
- • Outdoor access from lower level to hot tub
- • Short walk to pool and resort amenities
Step outside into a world of vacation indulgence. In summer, make a splash at the private condo complex pool—a coveted amenity available exclusively during the summer months. Savor evenings under the stars in your own hot tub, accessible year-round for soothing soaks after adventure-filled days on the trails, greens, or SHARC’s pools. With eight included Recreation Plus Passes, enjoy unlimited access to Sunriver’s premier amenities: from thrilling water slides and tennis matches to morning laps and family pickleball games. Here, every guest finds their own perfect balance of excitement and relaxation.
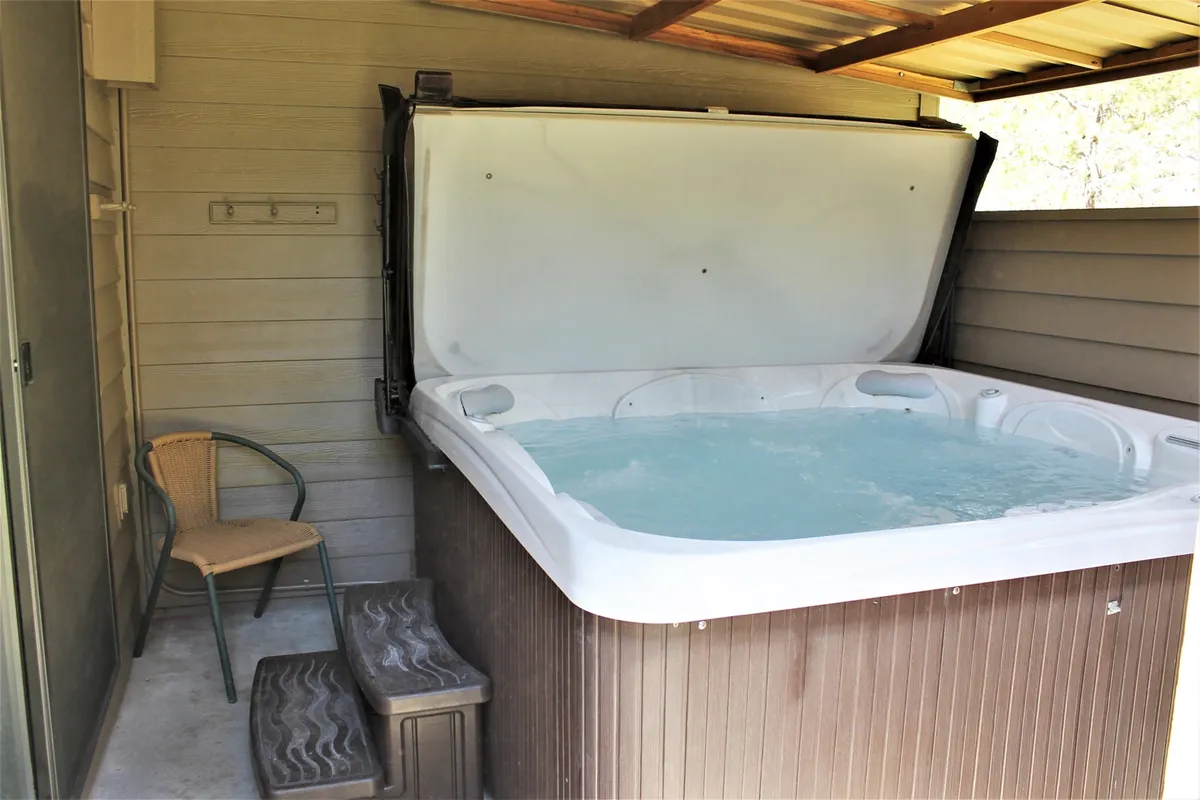
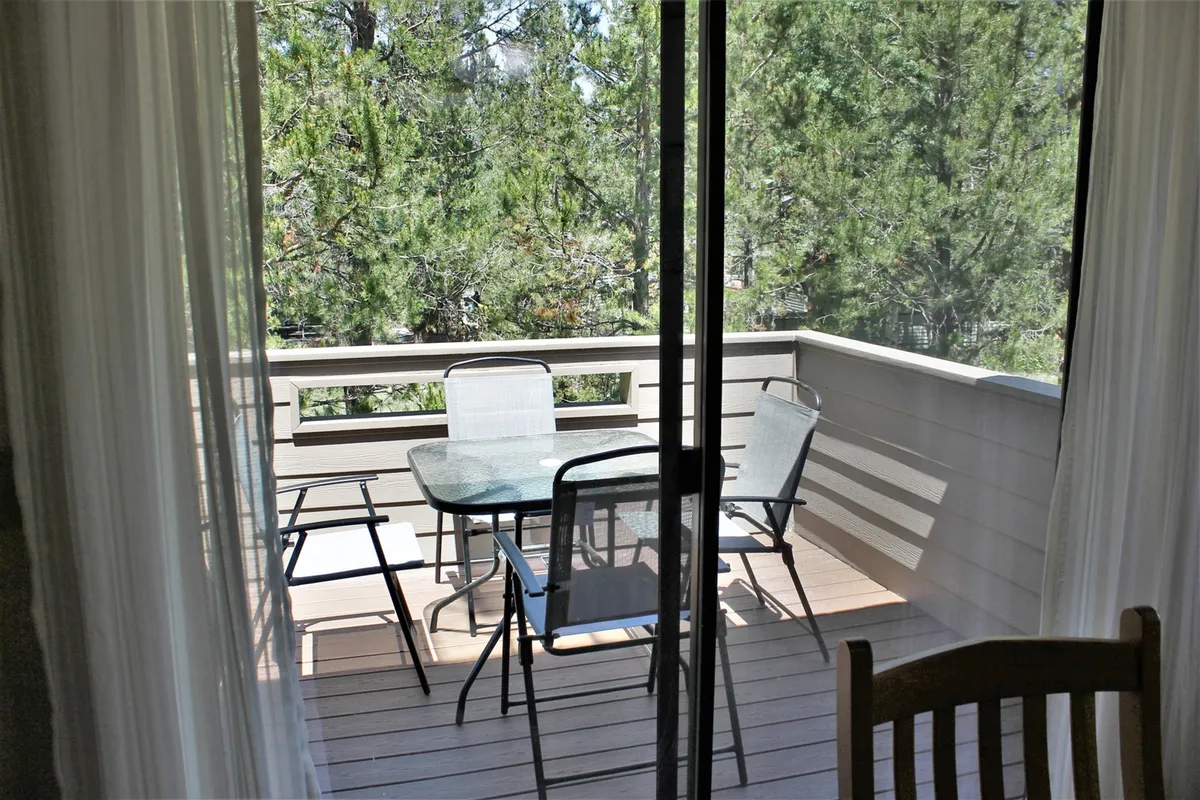
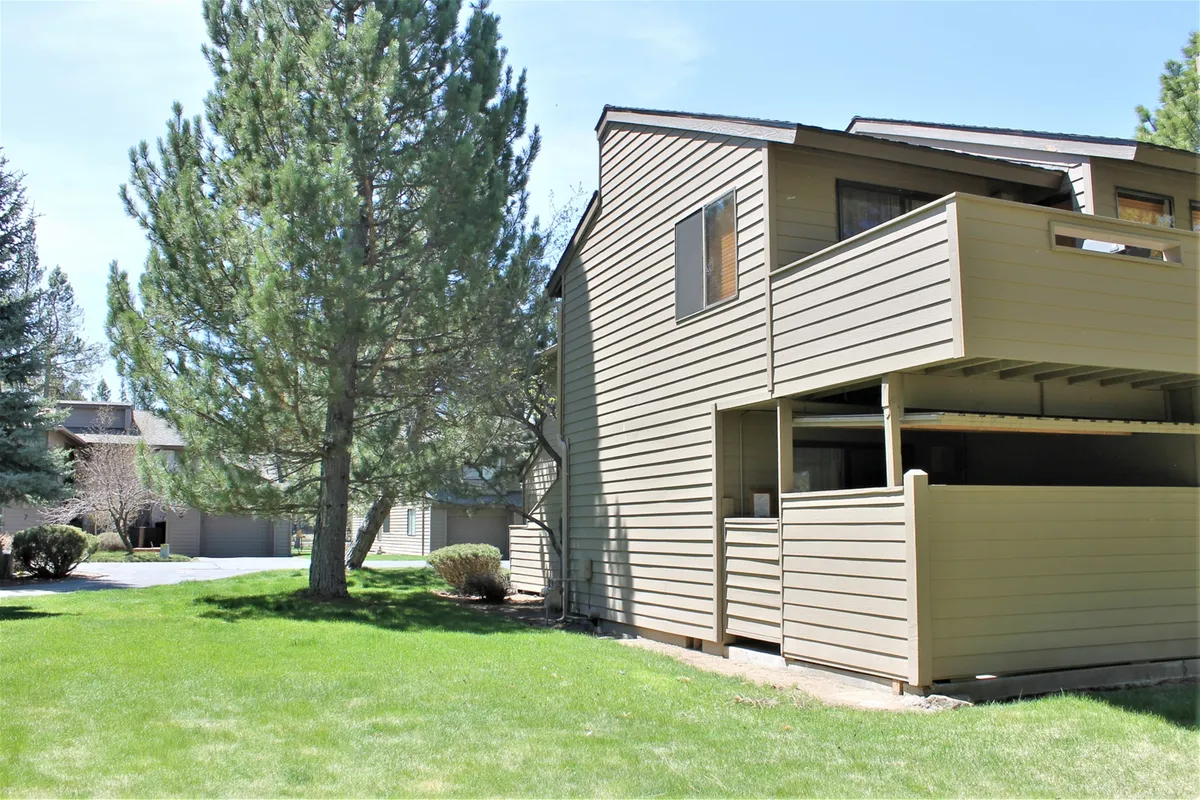
Explore the Area
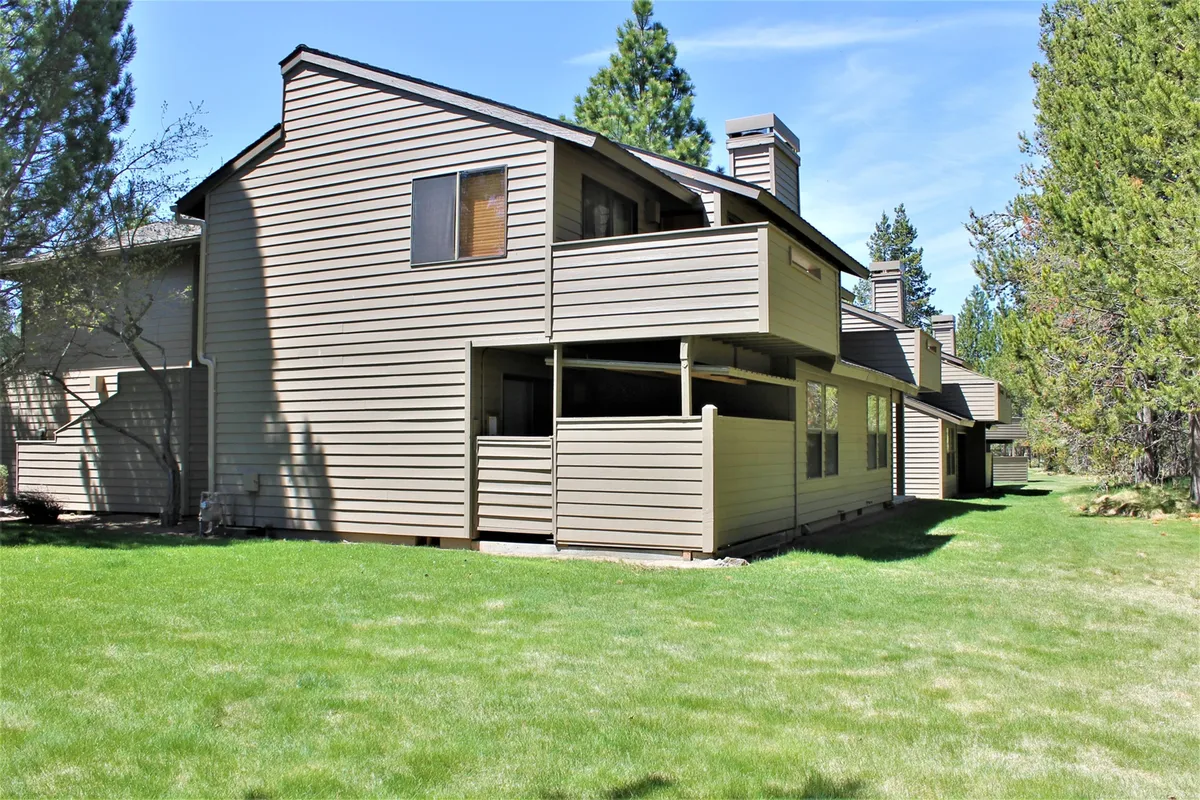
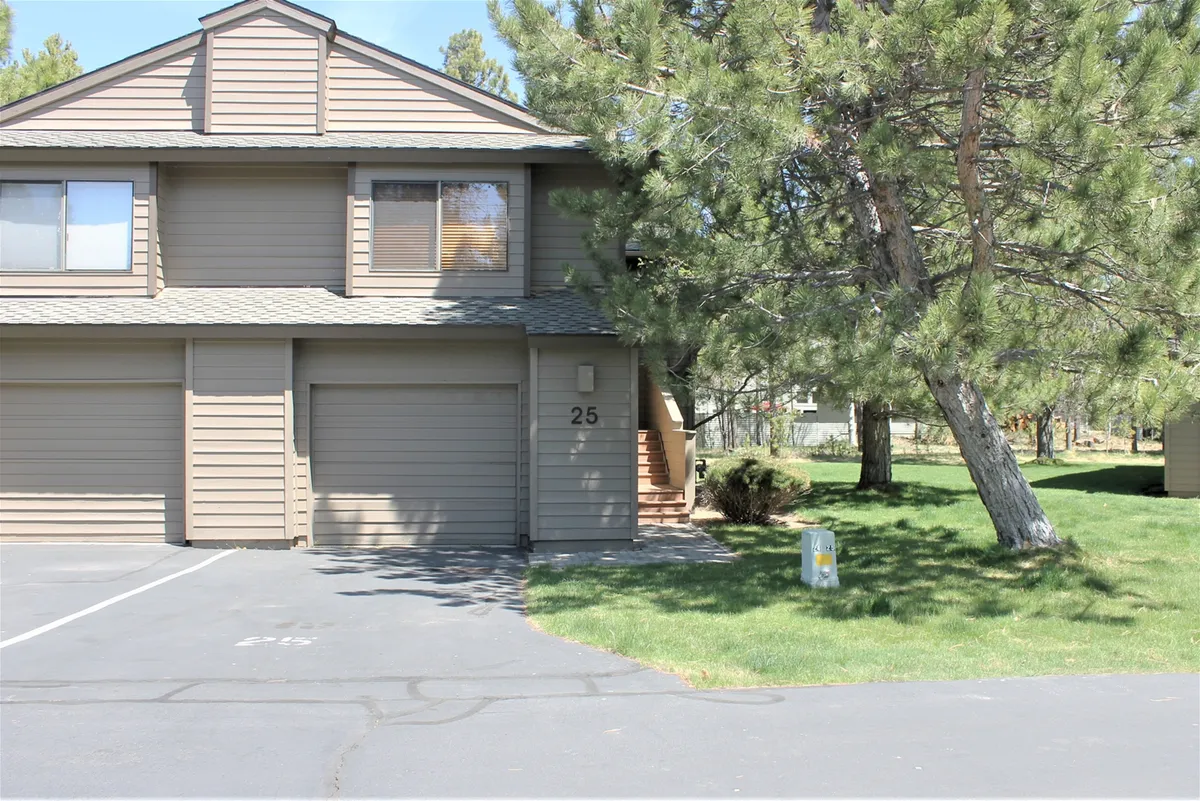
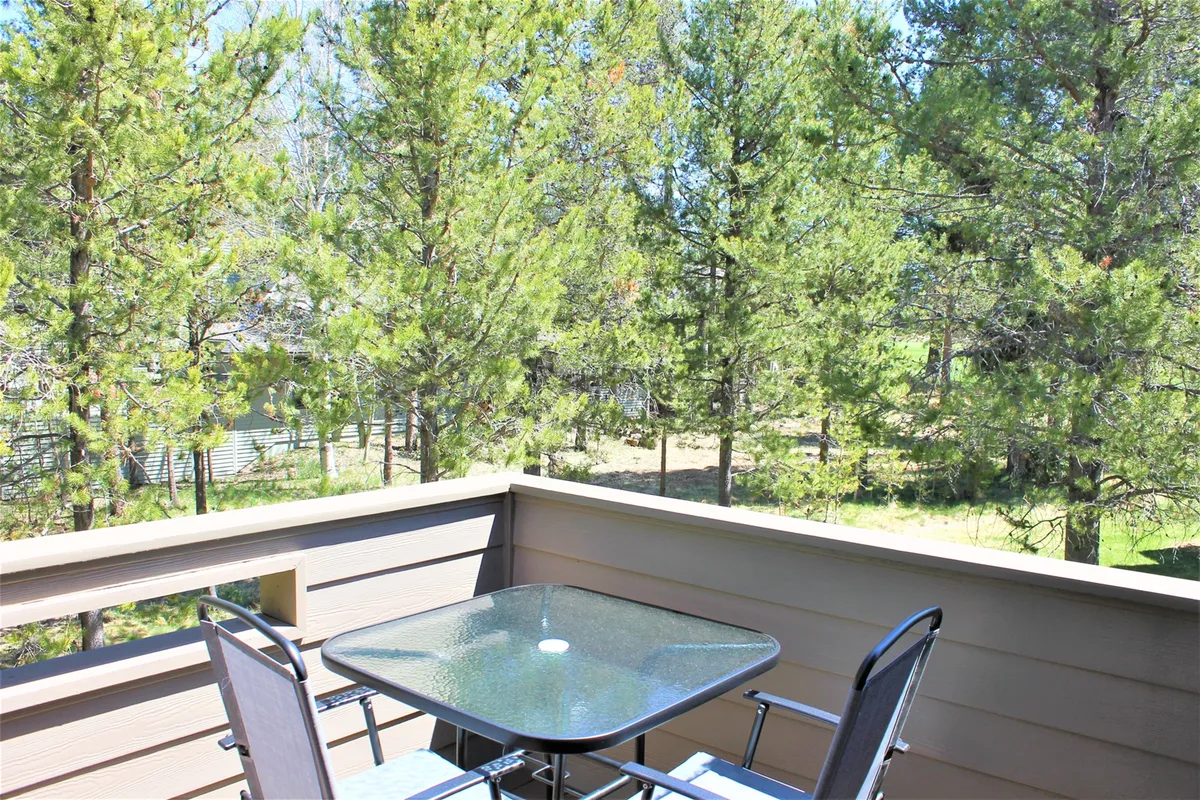
Splash, Play, and Relax: Family Fun in Sunriver
Make lasting family memories right at Fairway Village 25!
- Swim All Summer: Enjoy the condo complex's outdoor pool (available during summer months) just steps from your door—a delightful amenity for Sunriver families.
- SHARC Adventures: With 8 included Recreation Plus Passes, your crew enjoys free access to the iconic SHARC Aquatic Center’s pools, waterslides, and lazy river, plus tennis, pickleball, and even disc golf.
- Bike & Explore: Grab the provided bikes and set out on miles of paved Sunriver paths perfect for all ages, stopping at playgrounds, the Nature Center, or the Sunriver Marina.
- Evenings In: The home’s reverse layout offers a spacious upstairs living area for movie nights, games, and home-cooked meals in the remodeled kitchen, while bedrooms below allow for peaceful sleep.
Sun or snow, Fairway Village 25 delivers family fun and comfort close to everything!
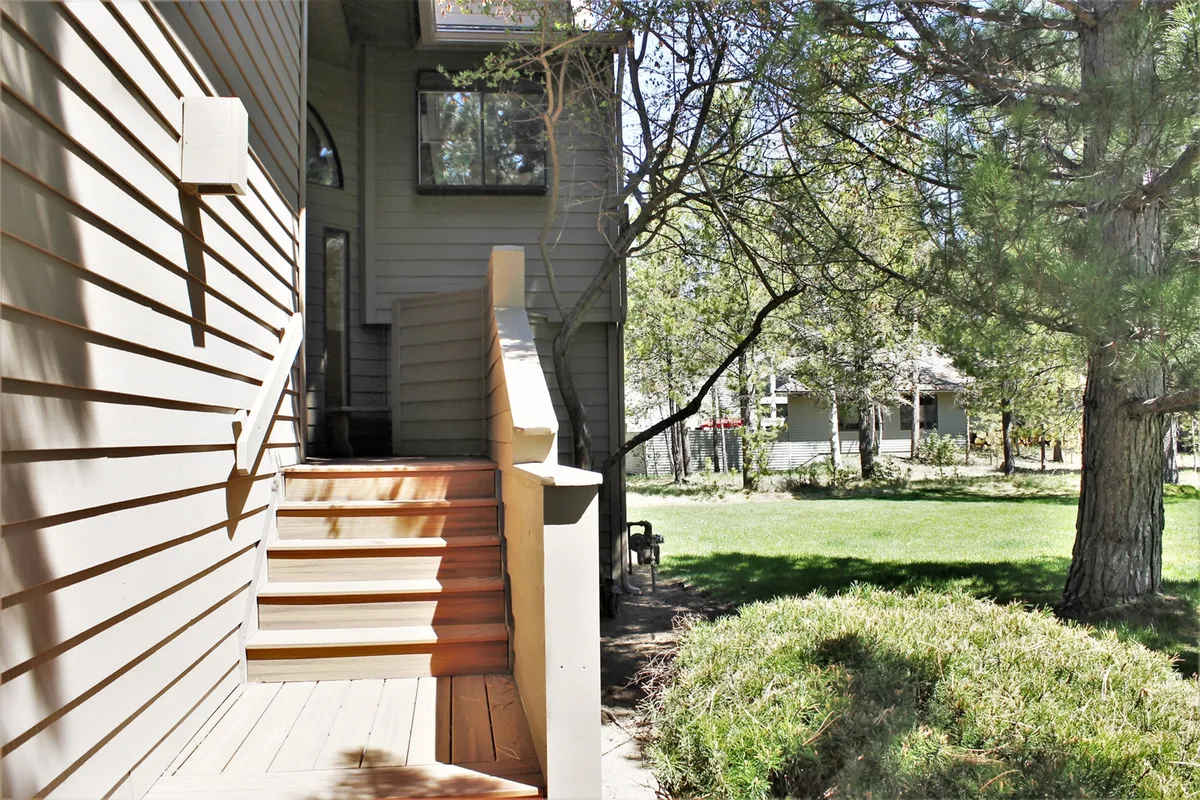
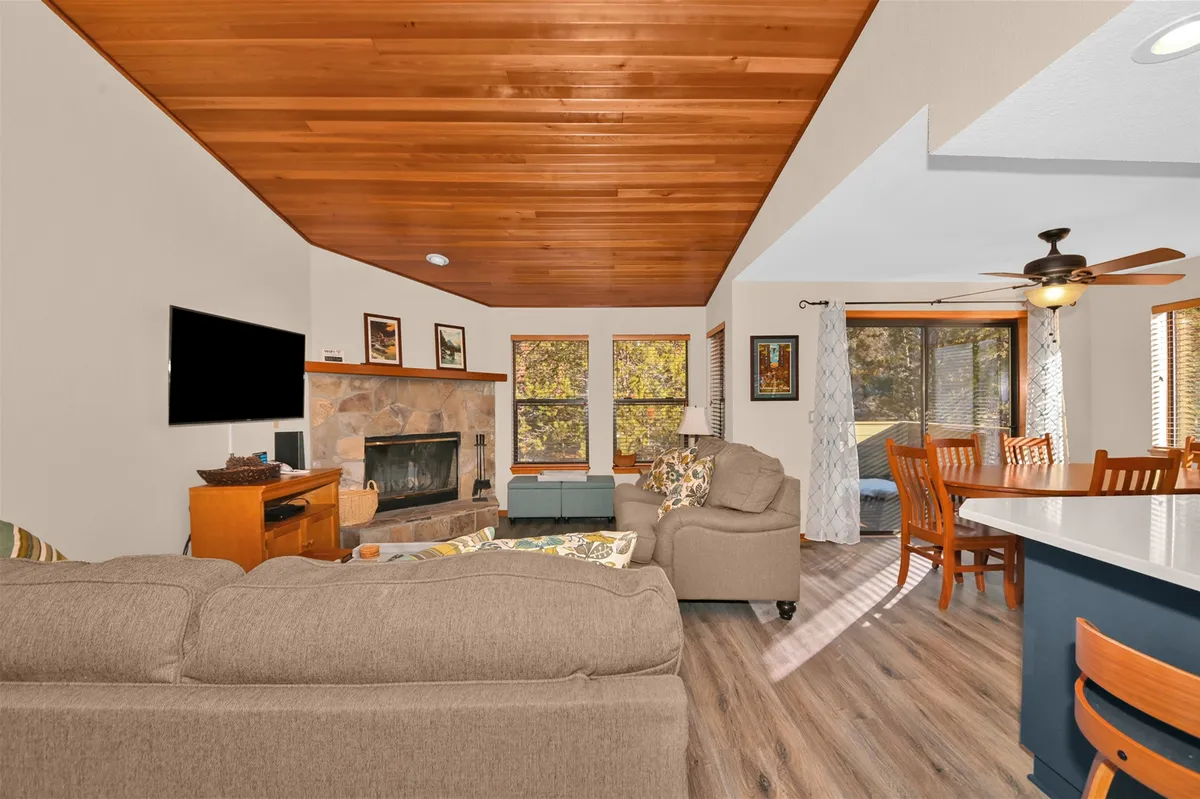
Tee Time & Unwind: The Golfer’s Sunriver Escape
Wake up next to the fairways!
- Walk to Woodlands Golf Course: Just steps from your front door, tee off on one of Sunriver’s premier championship courses—no long drives required.
- Post-Round Relaxation: After your game, soak tired muscles in your hot tub, or gather your group in the sunlit upstairs living room for a celebratory drink.
- Bonus Recreation: Use your SHARC passes to supplement golf days with tennis, pickleball, or a refreshing swim at the aquatic center.
- All Seasons Welcome: The condo’s A/C helps ensure summer comfort, while the wood-burning fireplace offers cozy ambiance during shoulder or winter golf trips.
Fairway Village 25 pairs prime golf access with luxury touches and resort extras, making it an ideal base for your next golf getaway.
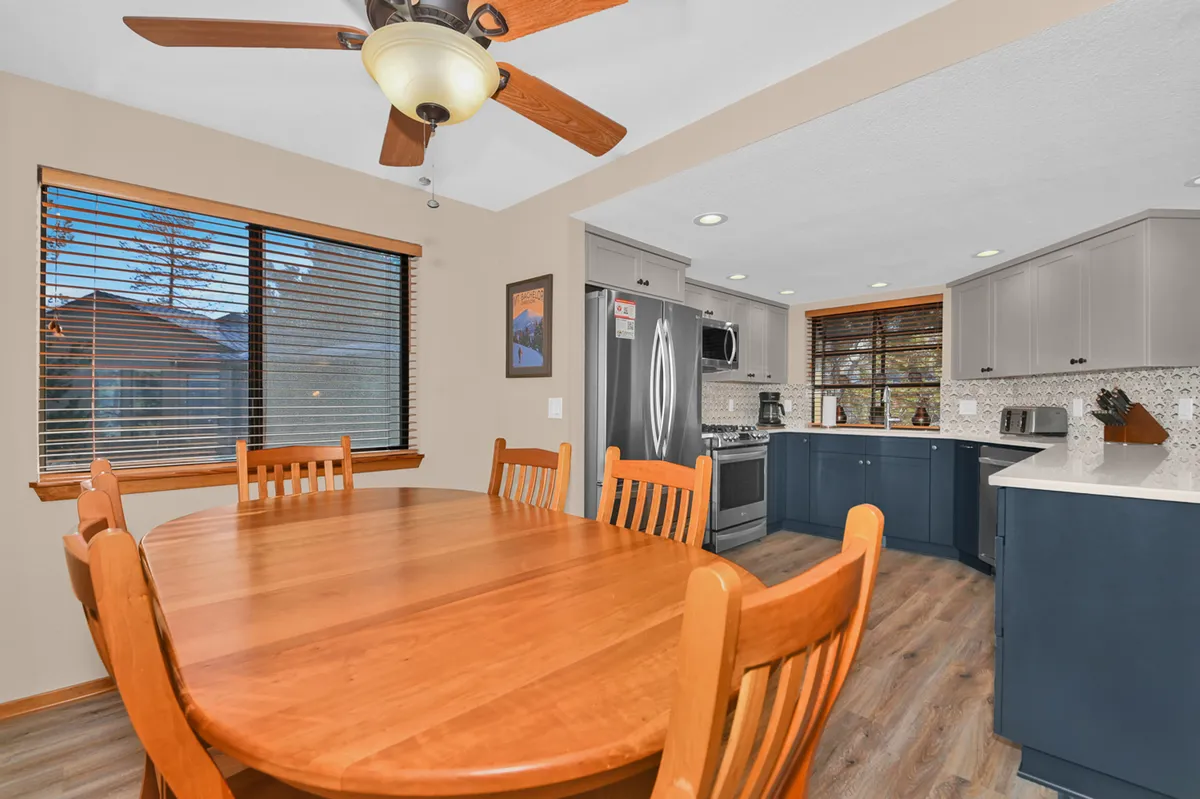
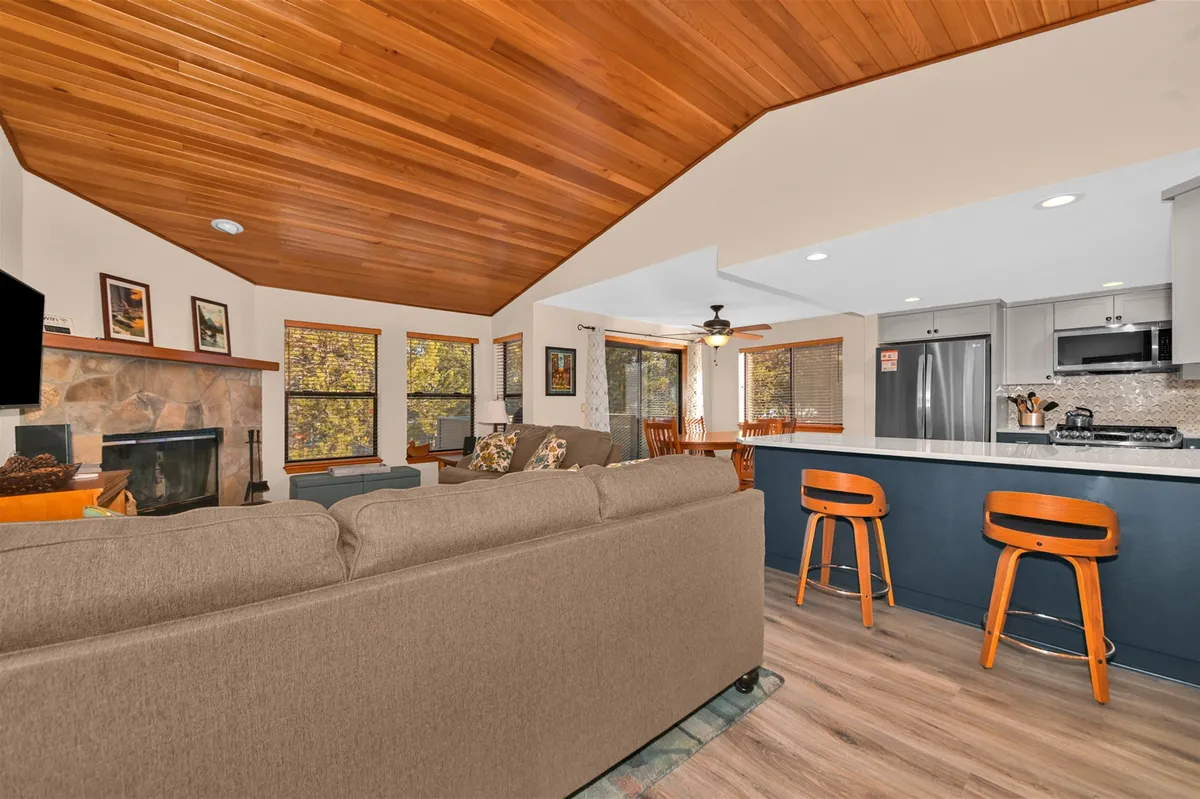
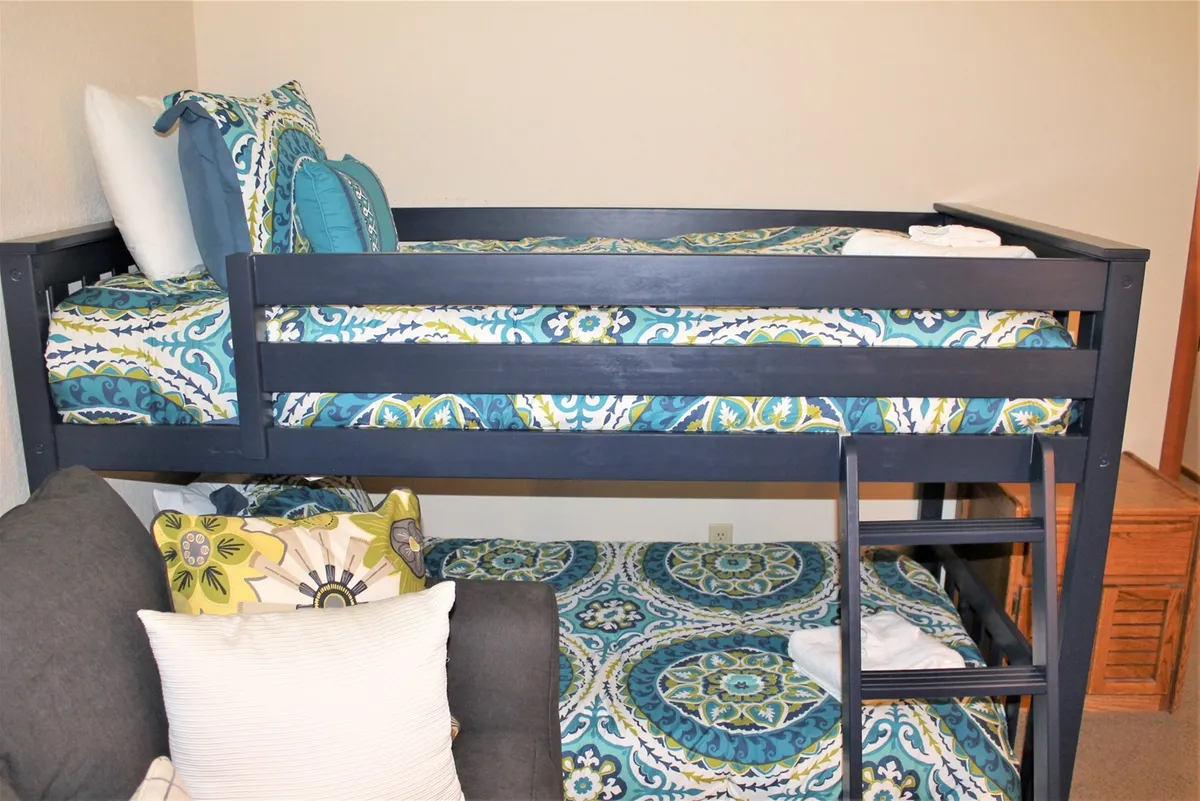
Gather & Getaway: An Ideal Friends’ or Couples’ Retreat
A home designed for connection and privacy:
- Lounge Poolside or Soak Together: In summer, enjoy the pool for Fairway Village complex guests. Year-round, unwind in the hot tub accessed from the downstairs bedroom—ideal for evening chats under the stars.
- Explore Sunriver’s Social Scene: Pedal to the Village at Sunriver for coffee, craft brews, boutique shopping, or live music, then return to your modern kitchen for group meals.
- Distinct Spaces for All: The reverse living layout creates separate zones so couples or friends can gather or retreat, with two queen bedrooms and a cozy bunk room for flexible sleeping arrangements.
- Outdoor Activities Galore: Enjoy golf nearby, as well as tennis, pickleball, or miles of scenic trails—all easily accessed with your SHARC passes and the property’s prime location.
Fairway Village 25 blends resort perks with private-home comfort, setting the scene for a memorable Sunriver escape with your favorite people.
Property Amenities All Essentials Included
Facilities & Security
Fire Extinguisher
Free Parking: Garage
Comfort & Lifestyle
Hair Dryer
Dishwasher
Toaster
Clothes Washing Machine
Clothes Dryer
Stove
BBQ Grill
Pool: Community
Hot Tub
TV
Cable TV
Laundry Basics: Clothes Dryer, Ironing Board & Iron, Clothes Washing Machine
Oven
Standard Essentials
This property includes a full set of standard essentials (such as towels, bed linens, basic cooking and cleaning supplies).
Ready to Book Your Stay?
Plan your Sunriver getaway today—secure your stay at Fairway Village Condo 25 and enjoy the perfect mix of private comfort and resort amenities for families, golfers, and friends!
Select Check-in Date
Cancellation Policy: Standard
Cancelation PolicyYou can cancel this Vacay and get a Full refund up to 14 days prior to arrival
Important Information
Check-in and Check-out Procedures
- No specific check-in or check-out instructions provided. Refer to rental agreement or property manager for details.
Property Access
- Downstairs features garage access.
- The first downstairs bedroom has access to the Hot Tub.
- Upstairs is the main living area of the condo. The kitchen, living room, a hall bath, and the Primary bedroom are all upstairs. The Primary bedroom houses a queen bed and has a full bath En Suite.
Policies and Rules
- No smoking allowed.
- Minimum age: 25 years.
- Children allowed.
- No events allowed.
- Pet Policy: This home does not allow pets, and no exceptions will be made.
- Smoking Policy: All Cascara Vacation properties do not permit smoking of any kind inside vacation homes or condos. See our Terms and Conditions for the full Cascara and Sunriver No Smoking policies.
Fees and Payments
- All fees are combined into a single group that may include: Cleaning, Resort Fee, Card Processing, and Hot Tub maintenance (when applicable). The Service Fee is charged by VRBO, not the property manager.
Parking Information
- Free parking is available.
Utilities and Amenities Access
- Air Conditioning: Yes
- Washer/Dryer: Yes
- Hot Tub: Yes
- Wireless Internet: Yes
- Kitchen: Yes
- Wood Burning Fireplace: Yes
- Satellite or Cable TV: Yes
- Television: Yes (3 flat-screen TVs; living room and primary bedroom TVs are smart TVs)
- Essentials included (Bed Linens, Towels)
- Gas BBQ
- Bicycles: Yes
- Hair Dryer: Yes
- Dishwasher: Yes
- Toaster: Yes
- Cooking basics included (Basic Dishes & Silverware, Microwave/Convection Oven, Refrigerator, Stove, Oven)
- Fire Extinguisher: Yes
- Smoke alarm: Yes
- Carbon Monoxide Detector: Yes
- Ironing Board & Iron: Yes
Recreation Access
- This home includes 8 Recreation Plus Passes. Guests can access the SHARC pool, tennis courts, pickleball, disc golf, and the boat launch.
- Community swimming pool is available in the condo complex during summer months.
Safety and Liability Information
- All items within the homes are inspected periodically. Items such as bicycles at homes are to be used at guests' personal risk. Such items are to be inspected by the guest prior to use. Guests are to report any needed repairs to such items. Cascara is not liable for and does not guarantee the quality, functionality, or safety of bikes or other items provided at the property.
Other Important Information
- Maximum occupancy: 8 guests
- Bedrooms: 3
- Beds: 2 Queen, 1 Bunk Bed, 1 Single
- Bathrooms: 2.1
- Property type: Single family house
- Address: Sunriver, Oregon
- Kitchen remodel completed October 2021.